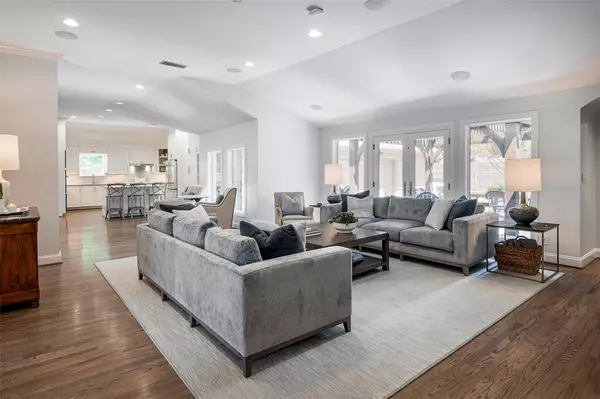For more information regarding the value of a property, please contact us for a free consultation.
Key Details
Property Type Single Family Home
Sub Type Single Family Residence
Listing Status Sold
Purchase Type For Sale
Square Footage 3,818 sqft
Price per Sqft $417
Subdivision Preston Haven Estates
MLS Listing ID 20186840
Sold Date 12/02/22
Style Traditional
Bedrooms 4
Full Baths 3
HOA Y/N None
Year Built 1953
Annual Tax Amount $27,714
Lot Size 0.383 Acres
Acres 0.383
Property Description
Exquisite Preston Hollow home, masterfully remodeled one story featuring light and bright open floor plan with flowing hardwood floors, vaulted ceilings and many more designer finishes throughout. Incredible custom double front doors, stunning fully appointed chef's kitchen with large island, granite countertops, double ovens, Thermador convection cooktop, warming drawer and custom cabinets open to the eating area and living room. Chic designer wet bar with beverage and wine refrigerators. Sophisticated dining room adorned with gorgeous grasscloth wallpaper open to the kitchen and front living room. Impressive office off the kitchen boasting custom shelving. Split primary suite views the back yard with luxurious bath, walk in shower, soaking tub, custom cabinets & large walk in closet. 2nd master bedroom suite features designer tile with a separate tub and shower. 2 large bedrooms with custom closets & built ins. Breathtaking back yard big enough for a pool. Garage has its own HVAC.
Location
State TX
County Dallas
Direction North on Preston from Royal Ln to Meadow Crest Dr. -Home is down on your right.
Rooms
Dining Room 2
Interior
Interior Features Built-in Wine Cooler, Cedar Closet(s), Chandelier, Decorative Lighting, Flat Screen Wiring, Granite Counters, High Speed Internet Available, Kitchen Island, Open Floorplan, Pantry, Smart Home System, Sound System Wiring, Vaulted Ceiling(s), Walk-In Closet(s), Wet Bar
Heating Central, Natural Gas, Zoned
Cooling Ceiling Fan(s), Central Air, Electric, Zoned
Flooring Ceramic Tile, Hardwood, Marble
Fireplaces Number 2
Fireplaces Type Family Room, Gas, Gas Logs, Gas Starter, Living Room
Appliance Dishwasher, Disposal, Electric Cooktop, Electric Oven, Gas Water Heater, Microwave, Double Oven, Vented Exhaust Fan, Warming Drawer, Water Filter, Other
Heat Source Central, Natural Gas, Zoned
Exterior
Exterior Feature Rain Gutters, Lighting, Private Yard
Garage Spaces 2.0
Fence Back Yard, Electric, Metal, Wood
Utilities Available Alley, City Sewer, City Water, Concrete, Curbs, Individual Gas Meter, Individual Water Meter, Overhead Utilities
Roof Type Composition
Garage Yes
Building
Lot Description Few Trees, Interior Lot, Landscaped, Lrg. Backyard Grass, Sprinkler System
Story One
Foundation Pillar/Post/Pier
Structure Type Brick
Schools
Elementary Schools Pershing
School District Dallas Isd
Others
Ownership See Agent
Acceptable Financing Cash, Contract, Conventional
Listing Terms Cash, Contract, Conventional
Financing Conventional
Read Less Info
Want to know what your home might be worth? Contact us for a FREE valuation!

Our team is ready to help you sell your home for the highest possible price ASAP

©2025 North Texas Real Estate Information Systems.
Bought with Christy Berry • Compass RE Texas, LLC.




