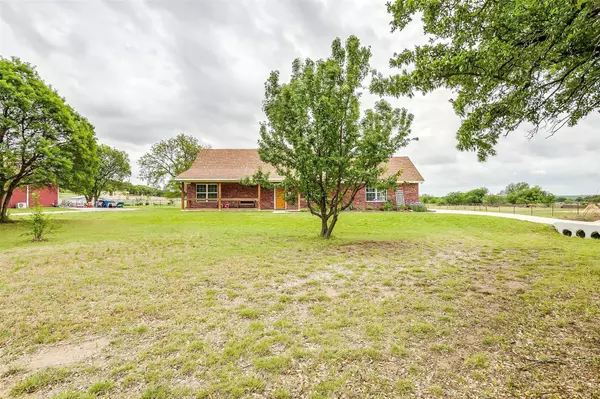For more information regarding the value of a property, please contact us for a free consultation.
Key Details
Property Type Single Family Home
Sub Type Single Family Residence
Listing Status Sold
Purchase Type For Sale
Square Footage 1,144 sqft
Price per Sqft $243
Subdivision Ruyter Sub Tr 2
MLS Listing ID 20052123
Sold Date 08/01/22
Style Traditional
Bedrooms 2
Full Baths 2
HOA Y/N None
Year Built 2020
Annual Tax Amount $3,452
Lot Size 1.000 Acres
Acres 1.0
Property Description
Peaceful, 1 acre lot. Built in 2020 to age in place, and live next to adult children. House next door, 2230 Upper Denton Rd, is also for sale, and the two together would be perfect for multi-generational family! This home has functional layout with open concept living and kitchen.Wood burning stove. Kitchen has plenty of storage with wall of cabinets. Kitchen Island has butcher block counter. Master has a walk in closet, master bath has a walk in shower. There are 2 Beds, 2 Baths, ADA compliant hallways and door openings. Laundry room is conveniently located by bedrooms, has extra space for storage. Property has a well on it that is shared with the home next door. A shared well agreement is in place. Attic is foam encapsulated. Garage has heater, 50 AMP outlet. 30 AMP outlet outside. Backyard has gardens, shed. See MLS Listings #20051949 & #20052519 for more info. Both Homes being listed together for $725,000.
Location
State TX
County Parker
Direction Use 2230 Upper Denton address on GPS, as 2226 Upper Denton may not route correctly. From I-20 in Hudson Oaks, take 180 west. Turn right on 730. Turn left on Trailwood Drive. Trailwood winds around. Then left on Upper Denton Rd. Upper Denton winds to the right, then house will be on your left.
Rooms
Dining Room 1
Interior
Interior Features Decorative Lighting, Eat-in Kitchen, Flat Screen Wiring, High Speed Internet Available, Kitchen Island, Open Floorplan, Pantry, Walk-In Closet(s), Other
Heating Central, Electric
Cooling Ceiling Fan(s), Central Air, Electric
Flooring Carpet, Tile, Wood
Fireplaces Number 1
Fireplaces Type Wood Burning Stove
Appliance Dishwasher, Disposal, Electric Range, Microwave, Water Softener
Heat Source Central, Electric
Laundry Utility Room, Full Size W/D Area
Exterior
Exterior Feature Covered Patio/Porch, Garden(s)
Garage Spaces 2.0
Fence Pipe
Utilities Available Aerobic Septic, Asphalt, Cable Available, Electricity Available, Electricity Connected, Outside City Limits, Septic, Well
Roof Type Composition
Garage Yes
Building
Lot Description Acreage, Interior Lot, Lrg. Backyard Grass
Story One
Foundation Slab
Structure Type Brick
Schools
School District Weatherford Isd
Others
Restrictions Easement(s)
Ownership Of Record
Acceptable Financing Cash, Conventional, FMHA, VA Loan
Listing Terms Cash, Conventional, FMHA, VA Loan
Financing USDA
Read Less Info
Want to know what your home might be worth? Contact us for a FREE valuation!

Our team is ready to help you sell your home for the highest possible price ASAP

©2024 North Texas Real Estate Information Systems.
Bought with Donna Smith • RE/MAX Trinity
GET MORE INFORMATION



