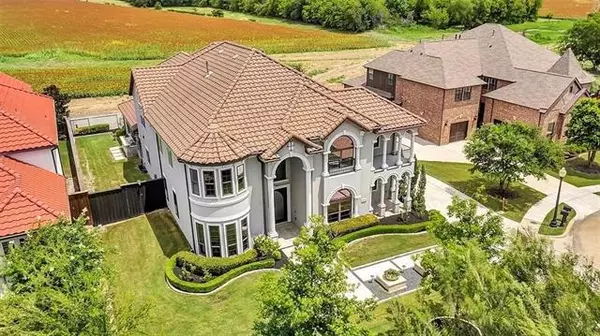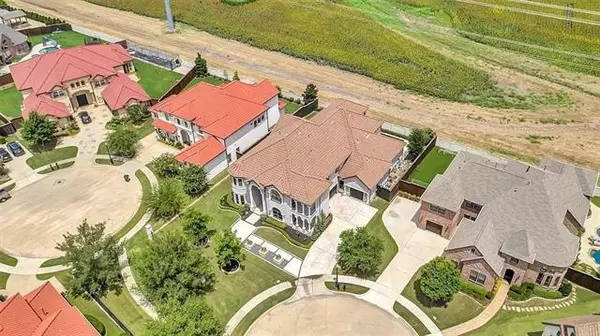For more information regarding the value of a property, please contact us for a free consultation.
Key Details
Property Type Single Family Home
Sub Type Single Family Residence
Listing Status Sold
Purchase Type For Sale
Square Footage 6,502 sqft
Price per Sqft $199
Subdivision Avignon Windhaven Ph 3
MLS Listing ID 14763855
Sold Date 03/31/22
Style Contemporary/Modern,Mediterranean
Bedrooms 4
Full Baths 4
Half Baths 1
HOA Fees $225/ann
HOA Y/N Mandatory
Total Fin. Sqft 6502
Year Built 2012
Annual Tax Amount $27,284
Lot Size 0.302 Acres
Acres 0.302
Property Description
**Multiple Offers Received** - Offer Deadline - Highest & Best due 2-26 SATURDAY by 5PM. Simply a MUST SEE! This GORGEOUS home on a private retreat style cul de sac lot in exclusive Avignon boasts everything a buyer could ever want. When you open the exquisite front double iron doors you see the amazing soaring ceilings, wine room, hand scraped wood floors throughout, plantation shutters, new carpet in bedrooms, private office, huge game room, oversized bedrooms with ensuite baths, guest suite down with full bath and patio, HUGE game room & media room & so much more! The Large Private master retreat has spa like bathroom with free standing oversize tub and massive rainfall walk in shower. Don't Miss this one!
Location
State TX
County Collin
Community Club House, Community Pool
Direction Taking the Dallas North Tollway, take the Windhaven Parkway exit and head East. Turn left on Beth. Turn right on to Chalice. Turn left on to Martinique. Home will be in the cul de sac on the left. Sign in yard.
Rooms
Dining Room 2
Interior
Interior Features Built-in Wine Cooler, Decorative Lighting, Multiple Staircases, Vaulted Ceiling(s)
Heating Central, Natural Gas
Cooling Ceiling Fan(s), Central Air, Electric
Flooring Carpet, Ceramic Tile, Wood
Fireplaces Number 2
Fireplaces Type Other
Appliance Built-in Refrigerator, Dishwasher, Disposal, Gas Cooktop, Microwave, Plumbed For Gas in Kitchen, Plumbed for Ice Maker
Heat Source Central, Natural Gas
Laundry Electric Dryer Hookup, Full Size W/D Area, Washer Hookup
Exterior
Exterior Feature Attached Grill, Balcony, Covered Patio/Porch, Fire Pit, Rain Gutters
Garage Spaces 3.0
Fence Brick, Wood
Pool Gunite, In Ground
Community Features Club House, Community Pool
Utilities Available City Sewer, City Water, Concrete, Sidewalk
Roof Type Slate,Tile
Garage Yes
Private Pool 1
Building
Lot Description Cul-De-Sac, Landscaped, Sprinkler System, Subdivision
Story Two
Foundation Slab
Structure Type Stucco
Schools
Elementary Schools Brinker
Middle Schools Renner
High Schools Plano West
School District Plano Isd
Others
Ownership See Offer Instructions
Acceptable Financing Cash, Conventional, FHA, VA Loan
Listing Terms Cash, Conventional, FHA, VA Loan
Financing Cash
Special Listing Condition Survey Available
Read Less Info
Want to know what your home might be worth? Contact us for a FREE valuation!

Our team is ready to help you sell your home for the highest possible price ASAP

©2025 North Texas Real Estate Information Systems.
Bought with Mansur Lalji • RE/MAX Premier




