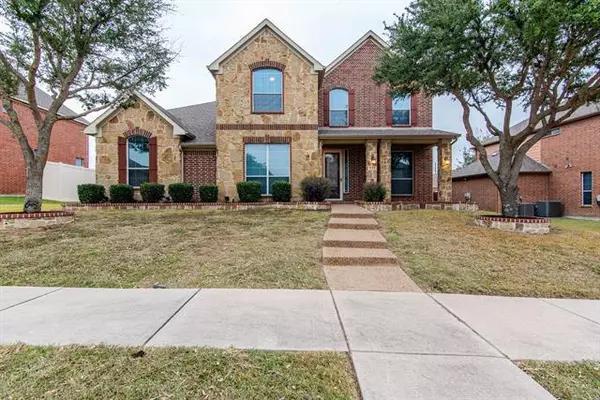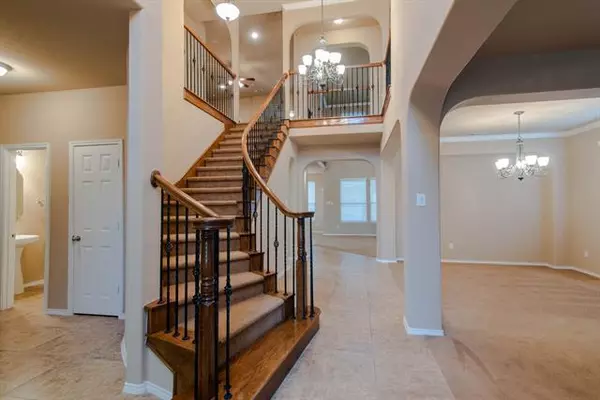For more information regarding the value of a property, please contact us for a free consultation.
Key Details
Property Type Single Family Home
Sub Type Single Family Residence
Listing Status Sold
Purchase Type For Sale
Square Footage 4,010 sqft
Price per Sqft $108
Subdivision Elerson Ranch 02
MLS Listing ID 14703233
Sold Date 12/23/21
Bedrooms 4
Full Baths 3
Half Baths 1
HOA Fees $30/qua
HOA Y/N Mandatory
Total Fin. Sqft 4010
Year Built 2009
Annual Tax Amount $9,754
Lot Size 10,497 Sqft
Acres 0.241
Property Description
This Stunning 4 Bedroom, 3.5 Bath, Elerson Ranch Home is truly unique. Upon entry, notice the Soaring Vaulted Ceilings which give tons of Natural Light. The kitchen has stainless steel GE Appliances, Gorgeous Granite Counters, 4 Burner Gas Stove, a Spacious Pantry, and comes with a Stainless Steel Refrigator. Downstairs you have a Private Office, a Master Suite with a HUGE Walk-in Closet, and an additional room that can be used as a Nursey or Second Home Office. Upstairs are 3 Additional Bedrooms, a Large Game Room, a Wet Bar, and a Fully Equipped Theater Room which is perfect for Movie Night or Watching Sports with Friends. Enjoy the Enormous Balcony outside of the Game Room which is perfect for entertaining.
Location
State TX
County Dallas
Direction GPS
Rooms
Dining Room 2
Interior
Interior Features Cable TV Available, Loft, Vaulted Ceiling(s), Wet Bar
Heating Central, Natural Gas
Cooling Central Air, Electric
Flooring Carpet, Ceramic Tile
Fireplaces Number 1
Fireplaces Type Electric
Appliance Dishwasher, Disposal, Double Oven, Gas Cooktop, Microwave, Refrigerator
Heat Source Central, Natural Gas
Laundry Electric Dryer Hookup, Full Size W/D Area, Washer Hookup
Exterior
Exterior Feature Balcony, Covered Patio/Porch, Rain Gutters
Garage Spaces 3.0
Fence Wood
Utilities Available City Sewer, City Water
Roof Type Composition
Garage Yes
Building
Lot Description Lrg. Backyard Grass, Sprinkler System
Story Two
Foundation Slab
Structure Type Brick
Schools
Elementary Schools Cockrell Hill
Middle Schools Desoto West
High Schools Desoto
School District Desoto Isd
Others
Ownership Contact Listing Agent
Acceptable Financing Cash, Conventional, FHA, VA Loan
Listing Terms Cash, Conventional, FHA, VA Loan
Financing Conventional
Read Less Info
Want to know what your home might be worth? Contact us for a FREE valuation!

Our team is ready to help you sell your home for the highest possible price ASAP

©2025 North Texas Real Estate Information Systems.
Bought with Reginald Wilson • The Michael Group Real Estate




