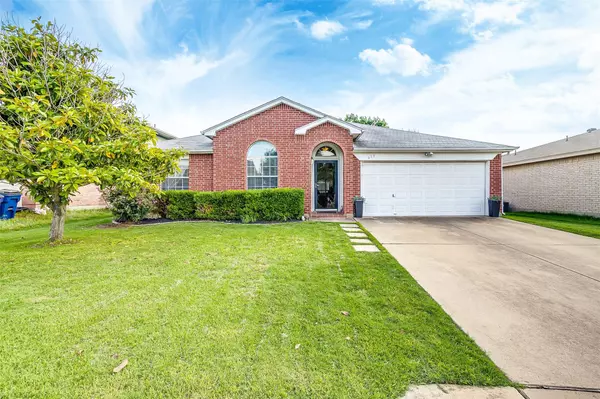For more information regarding the value of a property, please contact us for a free consultation.
Key Details
Property Type Single Family Home
Sub Type Single Family Residence
Listing Status Sold
Purchase Type For Sale
Square Footage 1,761 sqft
Price per Sqft $133
Subdivision Hillside Add Ph 01
MLS Listing ID 14587142
Sold Date 06/29/21
Style Traditional
Bedrooms 4
Full Baths 2
HOA Y/N None
Total Fin. Sqft 1761
Year Built 2000
Lot Size 7,840 Sqft
Acres 0.18
Property Description
MULTIPLE OFFERS RECEIVED OFFERS DUE MONDAY BY 10PM. Wonderful four bedroom home with covered back porch & covered patio for entertaining. Upon entry you encounter slate tile and 10' ceilings that open to large living room & dining with wood flooring & wood burning FP. Kitchen: Bay window in breakfast nook, slate tile, new dishwasher, built in microwave & oven, and lots of cabinets. MB: Wood flooring and walk in closet. MB Bath: Dual sinks, garden tub, & separate shower. Other three bedrooms have wood flooring as well. Seller leaving-Floating shelves in the one bedroom, TV in the kitchen, and swing set.
Location
State TX
County Johnson
Direction I35W South to SW Alsbury and go Right, follow past Renfro and Summercrest and then left on Ridgehill Dr., Left on Creekview Dr. home is on the right SOP.
Rooms
Dining Room 2
Interior
Interior Features High Speed Internet Available
Heating Central, Electric
Cooling Central Air, Electric
Flooring Ceramic Tile, Laminate, Slate, Wood
Fireplaces Number 1
Fireplaces Type Brick, Wood Burning
Appliance Dishwasher, Disposal, Electric Cooktop, Electric Oven, Microwave, Plumbed for Ice Maker, Vented Exhaust Fan
Heat Source Central, Electric
Laundry Electric Dryer Hookup, Full Size W/D Area, Washer Hookup
Exterior
Exterior Feature Covered Patio/Porch, Rain Gutters
Garage Spaces 2.0
Fence Wood
Utilities Available City Sewer, City Water, Curbs, Sidewalk, Underground Utilities
Roof Type Composition
Garage Yes
Building
Lot Description Few Trees, Interior Lot, Landscaped
Story One
Foundation Slab
Structure Type Brick
Schools
Elementary Schools Frazier
Middle Schools Hughes
High Schools Burleson
School District Burleson Isd
Others
Ownership Tamra Evans
Acceptable Financing Cash, Conventional, FHA, VA Loan
Listing Terms Cash, Conventional, FHA, VA Loan
Financing Conventional
Special Listing Condition Survey Available
Read Less Info
Want to know what your home might be worth? Contact us for a FREE valuation!

Our team is ready to help you sell your home for the highest possible price ASAP

©2024 North Texas Real Estate Information Systems.
Bought with Laura Spann • Briggs Freeman Sotheby's Int'l
GET MORE INFORMATION



