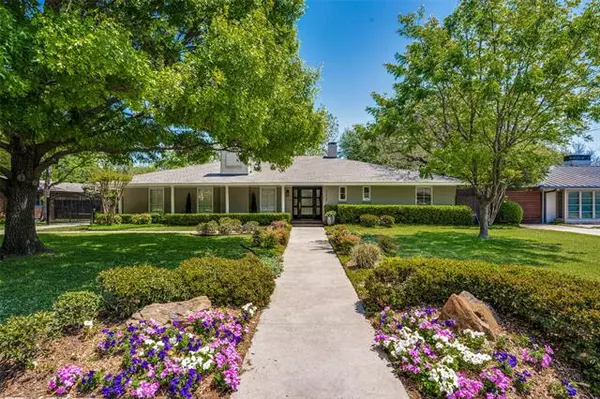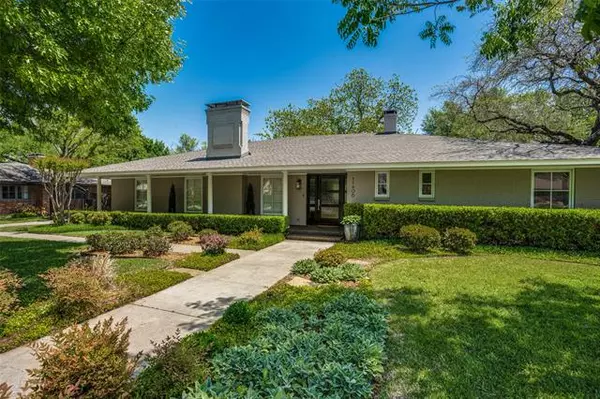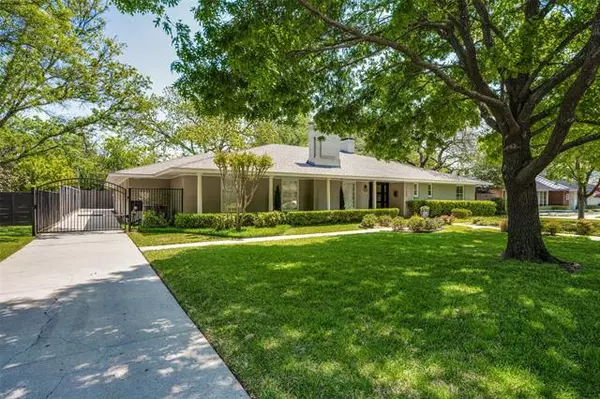For more information regarding the value of a property, please contact us for a free consultation.
Key Details
Property Type Single Family Home
Sub Type Single Family Residence
Listing Status Sold
Purchase Type For Sale
Square Footage 4,062 sqft
Price per Sqft $294
Subdivision Preston Haven Estates
MLS Listing ID 14537114
Sold Date 06/03/21
Style Traditional
Bedrooms 4
Full Baths 3
Half Baths 1
HOA Y/N None
Total Fin. Sqft 4062
Year Built 1954
Annual Tax Amount $26,739
Lot Size 0.400 Acres
Acres 0.4
Lot Dimensions 100 x 171
Property Description
Pretty landscaping & tall trees surround this impressive 1 story, 2015 remodeled pier & beam home w 3 living areas, on a desirable .4 acre, 100' x 171' lot in Preston Hollow! Rare raised ceilings are in all main rms, w beautiful wood flrs, moldings, double pane windows, can lights, speaker system & 2 FPs. Remodeled open granite kitchen w huge center island features a Wolf gas cooktop & custom hood w commercial vent, & double ovens w convection cooking. Stunning powder bath, huge laundry rm & lg sep 3rd LA are nearby! The owners suite has remodeled bath & lg walk-in closet! Office w wall of glass overlooks the covered patio w high paneled ceiling & lg back yd w lots of room for a pool. Roof & 2 H2Os in 2021!
Location
State TX
County Dallas
Community Jogging Path/Bike Path
Direction From Royal Lane between Preston and Hillcrest, go north on Tibbs to right on Crest Brook Drive. 11406 Crest Brook will be on the right facing west.
Rooms
Dining Room 2
Interior
Interior Features Built-in Wine Cooler, Cable TV Available, Decorative Lighting, Dry Bar, Flat Screen Wiring, High Speed Internet Available, Sound System Wiring, Vaulted Ceiling(s)
Heating Central, Natural Gas, Zoned
Cooling Ceiling Fan(s), Central Air, Electric, Zoned
Flooring Ceramic Tile, Marble, Wood
Fireplaces Number 2
Fireplaces Type Brick, Gas Logs, Gas Starter, Wood Burning
Appliance Built-in Refrigerator, Commercial Grade Range, Commercial Grade Vent, Convection Oven, Dishwasher, Disposal, Double Oven, Electric Oven, Gas Cooktop, Indoor Grill, Microwave, Plumbed For Gas in Kitchen, Plumbed for Ice Maker, Refrigerator, Vented Exhaust Fan, Warming Drawer, Water Purifier, Gas Water Heater
Heat Source Central, Natural Gas, Zoned
Laundry Electric Dryer Hookup, Washer Hookup
Exterior
Exterior Feature Covered Patio/Porch, Dog Run, Garden(s), Rain Gutters, RV/Boat Parking, Storage
Garage Spaces 2.0
Fence Gate, Wrought Iron, Wood
Community Features Jogging Path/Bike Path
Utilities Available Alley, City Sewer, City Water, Concrete, Curbs, Individual Gas Meter, Individual Water Meter
Roof Type Composition
Garage Yes
Building
Lot Description Few Trees, Interior Lot, Landscaped, Lrg. Backyard Grass, Sprinkler System
Story One
Foundation Pillar/Post/Pier, Slab
Structure Type Brick
Schools
Elementary Schools Pershing
Middle Schools Benjamin Franklin
High Schools Hillcrest
School District Dallas Isd
Others
Ownership See Agent
Acceptable Financing Cash, Conventional
Listing Terms Cash, Conventional
Financing Conventional
Read Less Info
Want to know what your home might be worth? Contact us for a FREE valuation!

Our team is ready to help you sell your home for the highest possible price ASAP

©2025 North Texas Real Estate Information Systems.
Bought with Lauren Laughry • Compass RE Texas, LLC.




