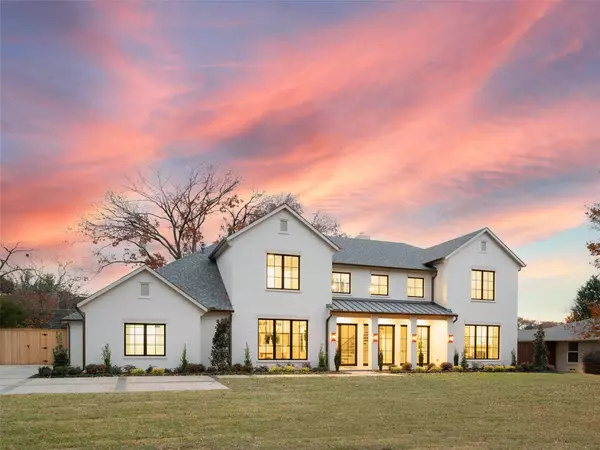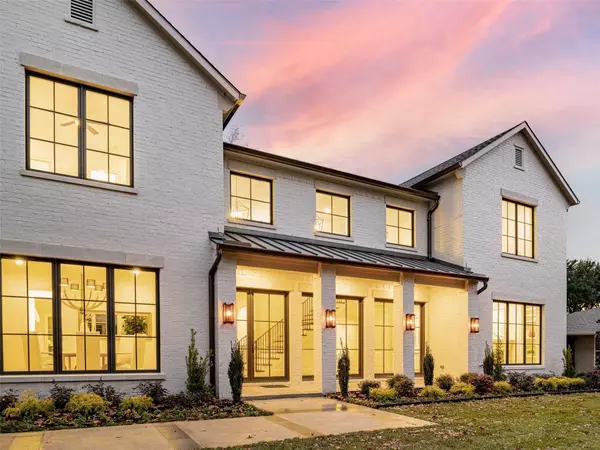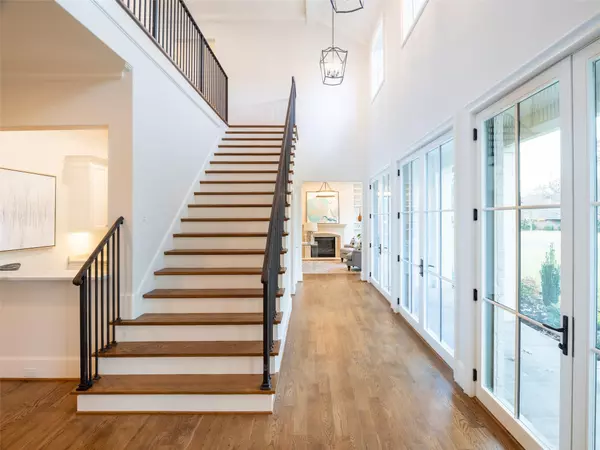For more information regarding the value of a property, please contact us for a free consultation.
Key Details
Property Type Single Family Home
Sub Type Single Family Residence
Listing Status Sold
Purchase Type For Sale
Square Footage 5,782 sqft
Price per Sqft $388
Subdivision Northaven Park
MLS Listing ID 14486541
Sold Date 04/08/21
Style Contemporary/Modern,Traditional
Bedrooms 5
Full Baths 6
Half Baths 1
HOA Y/N None
Total Fin. Sqft 5782
Year Built 2019
Annual Tax Amount $13,887
Lot Size 0.353 Acres
Acres 0.353
Lot Dimensions 118 x 130
Property Description
Incredible finish out on this new construction home by John Young Construction. Transitional design with an entertainer in mind. Wide entry leads to wet bar & cooled wine cellar. Open kitchen has quartzite countertops, Subzero & Wolf appliances, lit ceiling height cabinetry & butlers pantry with warmer. Five bedroom suites with primary bedroom located on first floor. Utility room located on each floor, great storage throughout & game room off 2nd set of stairs. Other features: 4 inch white oak flooring, Currey & Company chandeliers, aluminum clad wood windows & doors, & board on board cedar fence. Room for a pool off the full downstairs bathroom. Ideal location with access to shopping, dining & major hwys.
Location
State TX
County Dallas
Direction Drive north on Preston Road past Royal Lane. Take a left on Royal Crest. Home will be on your left.
Rooms
Dining Room 2
Interior
Interior Features Built-in Wine Cooler, Cable TV Available, Decorative Lighting, Dry Bar, High Speed Internet Available, Multiple Staircases, Sound System Wiring, Vaulted Ceiling(s), Wet Bar
Heating Central, Natural Gas
Cooling Ceiling Fan(s), Central Air, Electric
Flooring Carpet, Slate, Wood
Fireplaces Number 3
Fireplaces Type Gas Starter, Wood Burning
Appliance Built-in Refrigerator, Commercial Grade Range, Commercial Grade Vent, Dishwasher, Disposal, Double Oven, Gas Cooktop, Gas Oven, Ice Maker, Microwave, Warming Drawer
Heat Source Central, Natural Gas
Laundry Electric Dryer Hookup, Full Size W/D Area, Washer Hookup
Exterior
Exterior Feature Attached Grill, Covered Patio/Porch, Rain Gutters
Garage Spaces 3.0
Fence Wood
Utilities Available Alley, City Sewer, City Water, Curbs, Individual Gas Meter, Individual Water Meter
Roof Type Composition,Metal
Garage Yes
Building
Lot Description Few Trees, Interior Lot, Landscaped, Lrg. Backyard Grass, Sprinkler System
Story Two
Foundation Slab
Structure Type Brick
Schools
Elementary Schools Pershing
Middle Schools Benjamin Franklin
High Schools Hillcrest
School District Dallas Isd
Others
Ownership See DCAD
Financing Conventional
Read Less Info
Want to know what your home might be worth? Contact us for a FREE valuation!

Our team is ready to help you sell your home for the highest possible price ASAP

©2025 North Texas Real Estate Information Systems.
Bought with Marjan Wolford • Dave Perry Miller Real Estate




