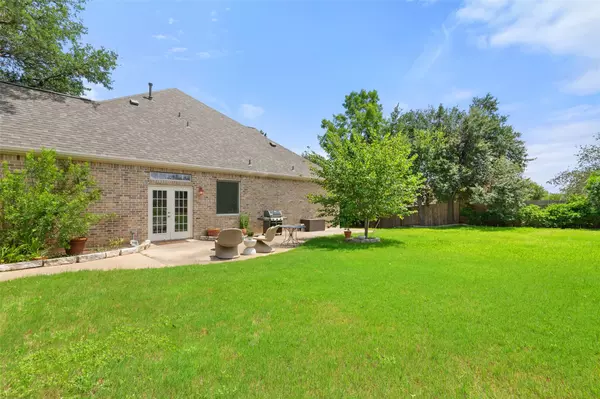OPEN HOUSE
Sat Jul 26, 12:00pm - 2:00pm
Sun Jul 27, 12:00pm - 2:00pm
UPDATED:
Key Details
Property Type Single Family Home
Sub Type Single Family Residence
Listing Status Active
Purchase Type For Sale
Square Footage 3,482 sqft
Price per Sqft $236
Subdivision Twin Creeks Country Club Sec 7
MLS Listing ID 9567046
Style 1st Floor Entry
Bedrooms 3
Full Baths 3
HOA Fees $99/qua
HOA Y/N Yes
Year Built 2003
Annual Tax Amount $9,837
Tax Year 2019
Lot Size 0.254 Acres
Acres 0.254
Property Sub-Type Single Family Residence
Source actris
Property Description
The open main floor feels like a private treehouse, surrounded by mature trees that provide peaceful shade and a calming sense of privacy. It features 3 generously sized bedrooms, plus a private office with a full bath nearby, great for guests or working from home. There's also a 2.5-car garage, tile and wood flooring throughout the main level, and a bright, open great room with a cozy fireplace and beamed ceilings.
The gourmet kitchen is both stylish and functional, with a large center island and upscale finishes. The primary suite is on the main floor and features warm wood floors, a bay window with serene views, and a spa-like bath retreat. Upstairs, you'll find a versatile game room, a bonus craft room, and a balcony perfect for morning coffee or evening wind-down.
And for nature lovers—it's just a five-minute walk to a scenic nature trail and Queens Bath, a hidden garden tucked along a flowing, spring-fed creek. A peaceful spot for walks and especially great for dog owners.
The oversized, tree-lined yard adds charm, and the location puts you steps from Twin Creeks Park and a short drive to Twin Creeks Historic Park.
Located in the heart of Twin Creeks, this vibrant community features a Fred Couples-designed golf course, tennis and pickleball courts, a resort-style pool, a community park, and year-round events. Zoned to top-rated Leander ISD schools and offering easy access to FM 620, Hwy 183, shopping, and dining—this is more than just a home, it's a lifestyle!
Location
State TX
County Travis
Rooms
Main Level Bedrooms 1
Interior
Interior Features Breakfast Bar, Ceiling Fan(s), Beamed Ceilings, High Ceilings, Granite Counters, Entrance Foyer, Interior Steps, Kitchen Island, Multiple Dining Areas, Multiple Living Areas, Pantry, Primary Bedroom on Main, Wired for Sound
Heating Central, Natural Gas
Cooling Central Air
Flooring Carpet, Tile, Wood
Fireplaces Number 1
Fireplaces Type Family Room
Fireplace No
Appliance Built-In Oven(s), Dishwasher, Disposal, Dryer, Gas Cooktop, Microwave, Refrigerator, Self Cleaning Oven, Washer
Exterior
Exterior Feature Private Yard
Garage Spaces 2.0
Fence Fenced, Masonry
Pool None
Community Features Clubhouse, Cluster Mailbox, Common Grounds, Golf, Planned Social Activities, Playground, Pool, Sidewalks, Sport Court(s)/Facility, Trail(s)
Utilities Available Electricity Available, Natural Gas Available
Waterfront Description None
View Hill Country
Roof Type Composition
Porch Patio, Porch
Total Parking Spaces 2
Private Pool No
Building
Lot Description Corner Lot, Near Golf Course, Sprinkler - Automatic, Sprinklers In Rear, Sprinklers In Front, Trees-Large (Over 40 Ft), Trees-Moderate
Faces North
Foundation Slab
Sewer Public Sewer
Water Public
Level or Stories Two
Structure Type Masonry – All Sides,Brick Veneer
New Construction No
Schools
Elementary Schools Cypress
Middle Schools Cedar Park
High Schools Cedar Park
School District Leander Isd
Others
HOA Fee Include Common Area Maintenance
Special Listing Condition Standard




