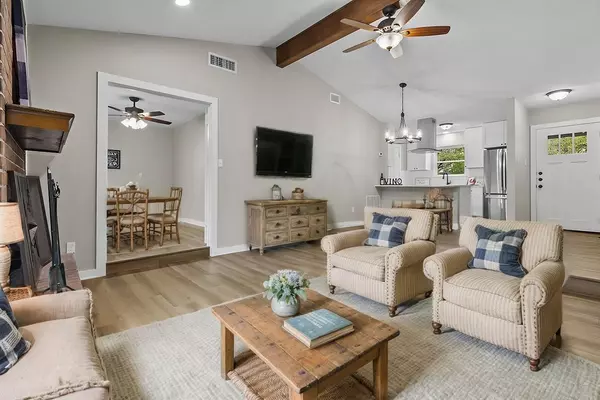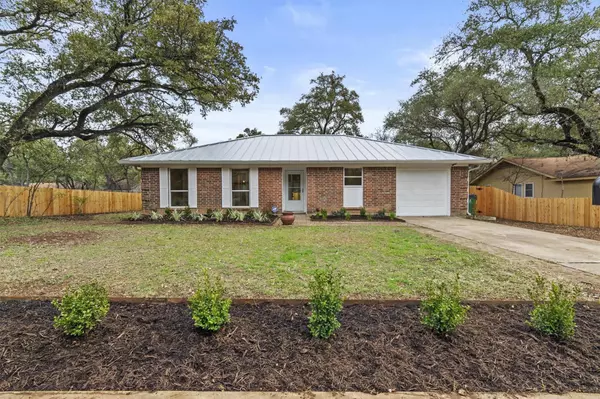UPDATED:
01/19/2025 10:02 AM
Key Details
Property Type Single Family Home
Sub Type Single Family Residence
Listing Status Active
Purchase Type For Sale
Square Footage 1,274 sqft
Price per Sqft $294
Subdivision Cedar Park Square 02
MLS Listing ID 2289658
Bedrooms 4
Full Baths 2
HOA Y/N No
Originating Board actris
Year Built 1975
Tax Year 2024
Lot Size 10,454 Sqft
Acres 0.24
Property Description
Every detail of this home has been updated in a complete remodel designed to impress. The roof has been replaced with a durable standing seam metal roof, and spray foam insulation enhances energy efficiency and comfort year-round. Inside, popcorn ceilings have been removed, and new baseboards, trim, and fresh paint create a clean, modern aesthetic. The gourmet kitchen shines with shaker-style cabinets, sleek countertops, a stylish backsplash, and stainless steel Frigidaire appliances, offering both function and flair.
The house features four bedrooms and two bathrooms, including a versatile room that can serve as an office, den, or flex space. The spacious living room boasts a cozy wood-burning fireplace, perfect for enjoying the winter season while overlooking the private backyard.
Step outside to a beautifully landscaped yard, complete with a brand-new cedar fence for added privacy and a stunning oak tree at the center, ideal for outdoor gatherings or peaceful relaxation. Fresh landscaping, new gutters with leaf screens, and updated irrigation enhance the exterior, while the oversized lot provides ample space for potential outdoor projects.
This is truly a move-in-ready home that combines modern design with thoughtful details, offering a rare opportunity in one of Cedar Park's most desirable locations. Don't miss your chance to own this fully remodeled gem in a quiet neighborhood close to everything you need!
Location
State TX
County Williamson
Rooms
Main Level Bedrooms 4
Interior
Interior Features Bookcases, Breakfast Bar, Beamed Ceilings, High Ceilings, French Doors, Walk-In Closet(s)
Heating Central
Cooling Central Air
Flooring Carpet, Laminate, Tile
Fireplaces Number 1
Fireplaces Type Living Room
Fireplace No
Appliance Dishwasher, Disposal, Dryer, Exhaust Fan, Free-Standing Range, Refrigerator, Washer, Electric Water Heater, Water Purifier Owned
Exterior
Exterior Feature Private Yard
Garage Spaces 1.0
Fence Chain Link, Fenced, Partial, Wood
Pool None
Community Features None
Utilities Available Electricity Available, High Speed Internet, Natural Gas Not Available, Phone Available
Waterfront Description None
View None
Roof Type Composition
Porch Patio, Porch
Total Parking Spaces 2
Private Pool No
Building
Lot Description Level, Sprinkler - In-ground, Trees-Heavy, Trees-Large (Over 40 Ft), Trees-Small (Under 20 Ft), See Remarks
Faces West
Foundation Slab
Sewer Public Sewer
Water Public
Level or Stories One
Structure Type Masonry – Partial
New Construction No
Schools
Elementary Schools Lois F Giddens
Middle Schools Running Brushy
High Schools Leander High
School District Leander Isd
Others
Special Listing Condition Standard




