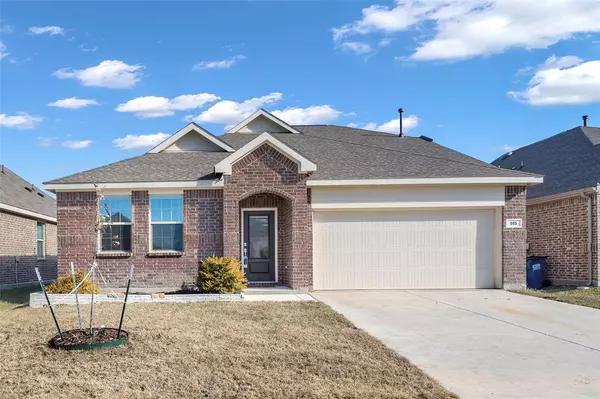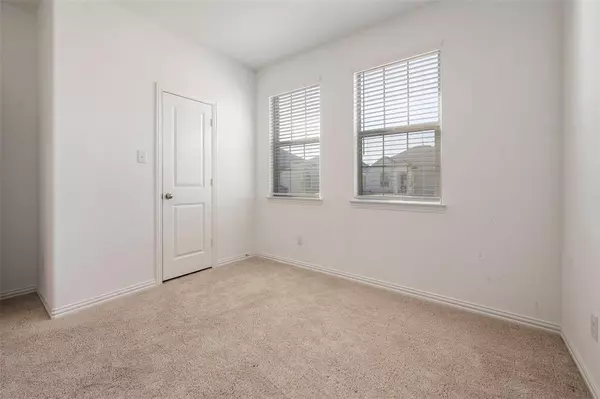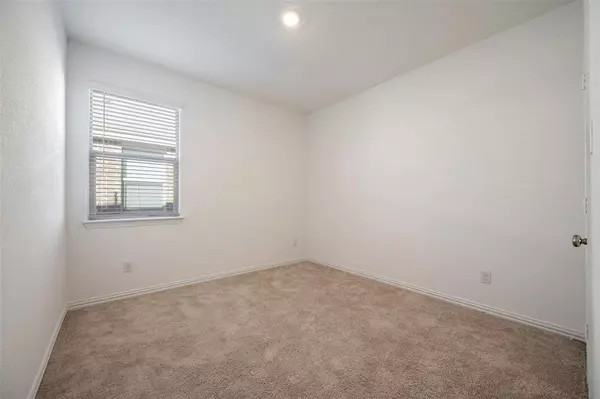UPDATED:
01/10/2025 07:10 PM
Key Details
Property Type Single Family Home
Sub Type Single Family Residence
Listing Status Active
Purchase Type For Rent
Square Footage 2,347 sqft
Subdivision Arcadia Farms Ph 6
MLS Listing ID 20813594
Style Traditional
Bedrooms 4
Full Baths 2
Half Baths 1
HOA Fees $225
PAD Fee $1
HOA Y/N Mandatory
Year Built 2021
Lot Size 5,619 Sqft
Acres 0.129
Property Description
515 Poplar St., is a spacious 4-bedroom, 2.5-bathroom traditional-style home in the heart of Princeton, TX. With 2,346 sq. ft. of thoughtfully designed living space, this home boasts an open floor plan filled with natural light, seamlessly connecting the living room, dining area, and a modern kitchen. The kitchen features granite countertops, stainless steel appliances, a breakfast nook, and a pantry for ample storage.
Step outside to your private outdoor patio, complete with a BBQ grill, ideal for entertaining or relaxing. Located on a .129-acre lot in a family-friendly community, you'll enjoy access to jogging paths, a sparkling pool, and a fishing pond.
With its proximity to top-rated schools, shopping, and community amenities, this home is the perfect retreat for renters seeking a convenient, family-oriented lifestyle. Don't miss this unique rental opportunity—schedule your tour today! $60 per person 18 year old plus application fee.
Location
State TX
County Collin
Community Community Pool, Curbs, Fishing, Greenbelt, Jogging Path/Bike Path, Park, Playground, Sidewalks
Direction From Hwy 380, go South on Cypress Boulevard Parkway, Turn Left on Mesquite Ln, Turn Right on Poplar St, House on the left.
Rooms
Dining Room 2
Interior
Interior Features Cable TV Available, Eat-in Kitchen, Granite Counters, High Speed Internet Available, Kitchen Island, Open Floorplan, Pantry, Walk-In Closet(s)
Flooring Carpet, Ceramic Tile, Luxury Vinyl Plank
Appliance Dishwasher, Disposal, Gas Range, Microwave, Refrigerator
Laundry Electric Dryer Hookup, Utility Room, Full Size W/D Area
Exterior
Exterior Feature Covered Patio/Porch, Outdoor Grill, Private Yard
Garage Spaces 2.0
Fence Wood
Community Features Community Pool, Curbs, Fishing, Greenbelt, Jogging Path/Bike Path, Park, Playground, Sidewalks
Utilities Available City Sewer, City Water, Concrete, Curbs, Electricity Connected, Individual Gas Meter, Individual Water Meter, Natural Gas Available, Sewer Available, Sidewalk, Underground Utilities
Roof Type Composition
Total Parking Spaces 2
Garage Yes
Building
Lot Description Interior Lot, Level, Sprinkler System, Subdivision
Story One
Foundation Slab
Level or Stories One
Structure Type Brick,Siding
Schools
Elementary Schools Lacy
High Schools Princeton
School District Princeton Isd
Others
Pets Allowed No
Restrictions Animals,Development
Ownership Crespo
Pets Allowed No





