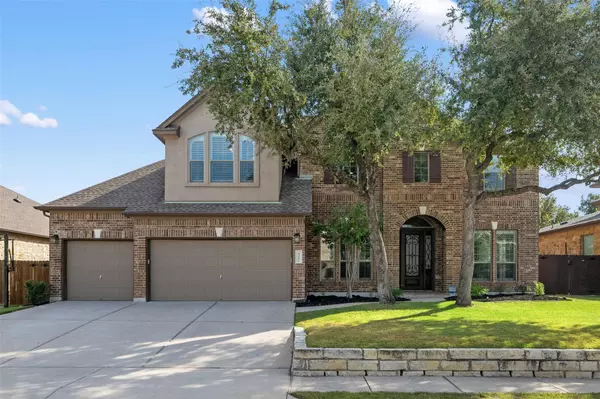UPDATED:
01/04/2025 03:29 PM
Key Details
Property Type Single Family Home
Sub Type Single Family Residence
Listing Status Active Under Contract
Purchase Type For Sale
Square Footage 4,180 sqft
Price per Sqft $298
Subdivision Ranch At Brushy Creek Sec 09A
MLS Listing ID 8130857
Bedrooms 5
Full Baths 4
Half Baths 1
HOA Fees $43/mo
HOA Y/N Yes
Originating Board actris
Year Built 2011
Annual Tax Amount $15,988
Tax Year 2024
Lot Size 8,842 Sqft
Acres 0.203
Property Description
This stunning luxury home, where sophistication and comfort come together in perfect harmony. Located on a peaceful, no-through-traffic street, this estate offers an unparalleled living experience.
Upon arrival, you'll be captivated by the custom front door, setting the tone for the design that awaits inside. The entry opens to a spacious, open-concept layout with hand-scraped hardwood flooring, creating an elegant ambiance throughout the home. Expansive plantation shutters frame the front windows, adding both style and privacy to your living space.
The main level is designed for both luxury and convenience, featuring a main bedroom suite that is a true sanctuary, along with a guest bedroom complete with a full bath—ideal for hosting guests or multi-generational living. The formal dining area offers a sophisticated setting for special occasions, while the breakfast area provides a more casual space for everyday dining.
The heart of the home is the vast living area, where you'll find an entertainer's dream layout. A dual staircase leads to the upper level, which includes a spacious game room and an incredible media room, complete with a 150” Elite Screens projector screen for the ultimate cinematic experience. Whether you're enjoying a family movie night or hosting a viewing party, this room is sure to impress.
Step outside to your private outdoor retreat—900 square feet of travertine stone patio decking, featuring a heated pool and built in spa. The massive covered patio offers ample space for dining and relaxation, while the layout provides the perfect flow for both intimate gatherings and large celebrations. This home offers a blend of indoor and outdoor living, ideal for entertaining or relaxing in style. A well-thought-out floor plan, high-end finishes, and a prime location, this home is a rare find. RRISD Schools
Location
State TX
County Williamson
Rooms
Main Level Bedrooms 2
Interior
Interior Features Breakfast Bar, Ceiling Fan(s), High Ceilings, Granite Counters, Double Vanity, Electric Dryer Hookup, French Doors, Kitchen Island, Multiple Dining Areas, Multiple Living Areas, Open Floorplan, Primary Bedroom on Main, Recessed Lighting, Walk-In Closet(s), Washer Hookup
Heating Central
Cooling Central Air
Flooring Carpet, Tile, Wood
Fireplaces Number 1
Fireplaces Type Gas
Fireplace No
Appliance Cooktop, Dishwasher, Disposal, Gas Cooktop, Microwave, Oven, Water Softener
Exterior
Exterior Feature None
Garage Spaces 3.0
Fence Privacy, Wood
Pool Heated, In Ground, Pool/Spa Combo
Community Features BBQ Pit/Grill, Cluster Mailbox, Park, Picnic Area, Playground, Sport Court(s)/Facility, Trail(s)
Utilities Available Cable Connected, Electricity Connected, Natural Gas Connected, Sewer Connected, Water Connected
Waterfront Description None
View None
Roof Type Composition
Porch Covered
Total Parking Spaces 6
Private Pool Yes
Building
Lot Description Sprinkler - Automatic, Trees-Medium (20 Ft - 40 Ft)
Faces Northwest
Foundation Slab
Sewer Public Sewer
Water Public
Level or Stories Two
Structure Type Brick,Masonry – All Sides,Stucco
New Construction No
Schools
Elementary Schools Patsy Sommer
Middle Schools Cedar Valley
High Schools Round Rock
School District Round Rock Isd
Others
HOA Fee Include Common Area Maintenance
Special Listing Condition Standard




