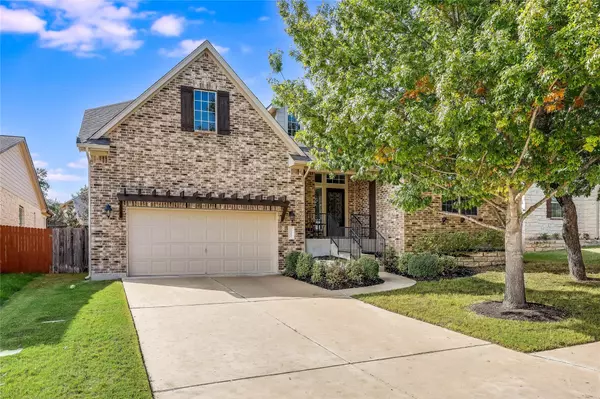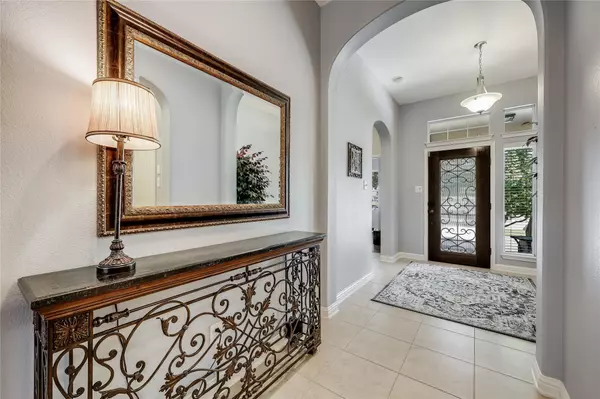UPDATED:
12/18/2024 10:41 PM
Key Details
Property Type Single Family Home
Sub Type Single Family Residence
Listing Status Active Under Contract
Purchase Type For Sale
Square Footage 2,339 sqft
Price per Sqft $277
Subdivision Ranch At Brushy Creek Sec 07C
MLS Listing ID 1935978
Bedrooms 3
Full Baths 2
Half Baths 1
HOA Fees $43/mo
HOA Y/N Yes
Originating Board actris
Year Built 2011
Annual Tax Amount $10,741
Tax Year 2024
Lot Size 7,579 Sqft
Acres 0.174
Property Description
Welcome to this beautifully maintained 3-bedroom, 2.5-bath home situated on a private lot with no neighbors behind and across from a peaceful community park. Nestled in the desirable neighborhood The Ranch at Brushy Creek, with Round Rock ISD schools, this property offers the perfect balance of comfort and convenience.
Upon entering an open floor plan that creates a seamless flow throughout the home. The spacious kitchen and dining area provide an ideal space for entertaining, while the family room features a cozy fireplace and double sliding doors that open up to the expansive covered patio. The extended decking allows for effortless indoor-outdoor living, making this home perfect for hosting gatherings or relaxing in your own private retreat.
The home boasts gorgeous high quality vinyl and tile flooring throughout—no carpet here—offering a low-maintenance and stylish solution for everyday living. A dedicated office with elegant French doors provides the perfect space for work or study.
With three generously sized bedrooms, including a master suite with its own en-suite bath, this home offers comfort and privacy. The 2.5 bathrooms are thoughtfully designed for functionality and style.
Whether you're relaxing inside or enjoying the outdoor space, this home is a true retreat. Don't miss your chance to own this gem—schedule a showing today!
Location
State TX
County Williamson
Rooms
Main Level Bedrooms 3
Interior
Interior Features Breakfast Bar, Granite Counters, Double Vanity, Kitchen Island, Open Floorplan, Primary Bedroom on Main
Heating Central
Cooling Central Air
Flooring Tile, Vinyl
Fireplaces Number 1
Fireplaces Type Gas
Fireplace No
Appliance Dishwasher, Disposal, Gas Cooktop, Microwave, Oven
Exterior
Exterior Feature None
Garage Spaces 2.0
Fence Masonry, Wood
Pool None
Community Features BBQ Pit/Grill, Cluster Mailbox, Picnic Area, Playground, Pool, Sport Court(s)/Facility, Trail(s)
Utilities Available Cable Available, Electricity Connected, Natural Gas Connected, Sewer Connected, Water Connected
Waterfront Description None
View None
Roof Type Shingle
Porch Covered, Deck
Total Parking Spaces 4
Private Pool No
Building
Lot Description Sprinkler - Automatic
Faces East
Foundation Slab
Sewer Public Sewer
Water Public
Level or Stories One
Structure Type Masonry – All Sides
New Construction No
Schools
Elementary Schools Patsy Sommer
Middle Schools Cedar Valley
High Schools Round Rock
School District Round Rock Isd
Others
HOA Fee Include Common Area Maintenance
Special Listing Condition Standard




